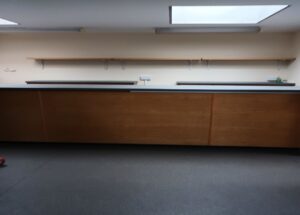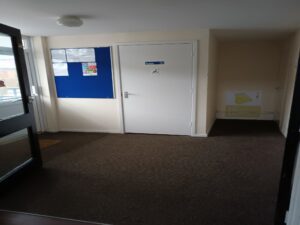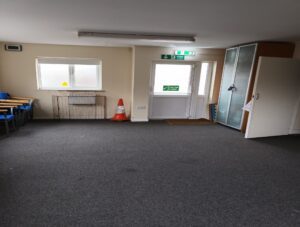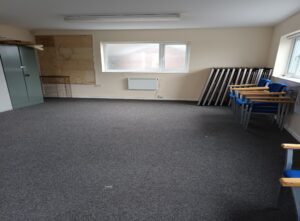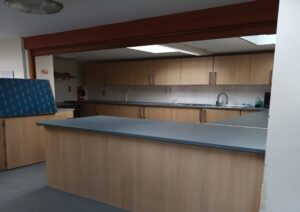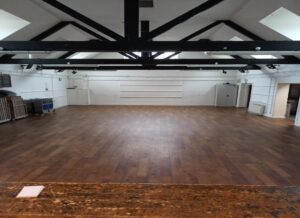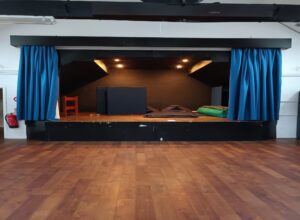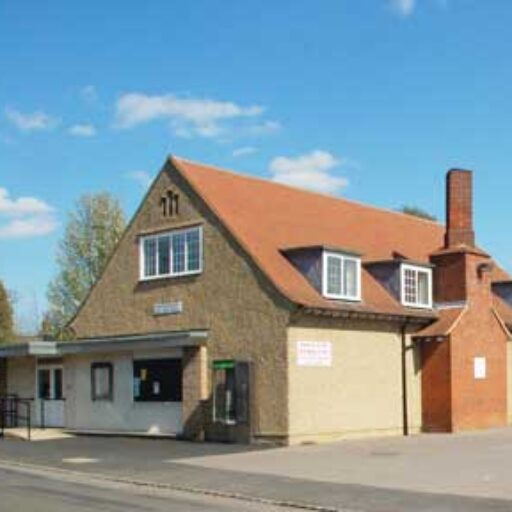Please find below the detailed information for each of the rooms with a PDF copy of internal dimensions with additional photos. You may also see the photos in the gallery at the bottom of this page.
Main Hall
| Description | Large Hall Large Stage With Equiped Kitchen Bar area – Licenced with Designated Premises Supervisor |
| Capacity | As meeting room: 200 For dining: 110 As theatre: 120 |
| Room size | 8.3m x 13.2m |
| Own toilets | Yes |
| Own kitchen | Yes |
Main Hall Stage
Width of stage – 4.3 m
Depth of stage – 3.9m
Height of stage – 2.34m
Jubilee Room
| Description | Small – carpeted area. Good for Committee Room |
| Capacity | As meeting room: 12 As theatre: 25 |
| Room size | 5.9m x 4.3m |
| Own toilets | Yes |
